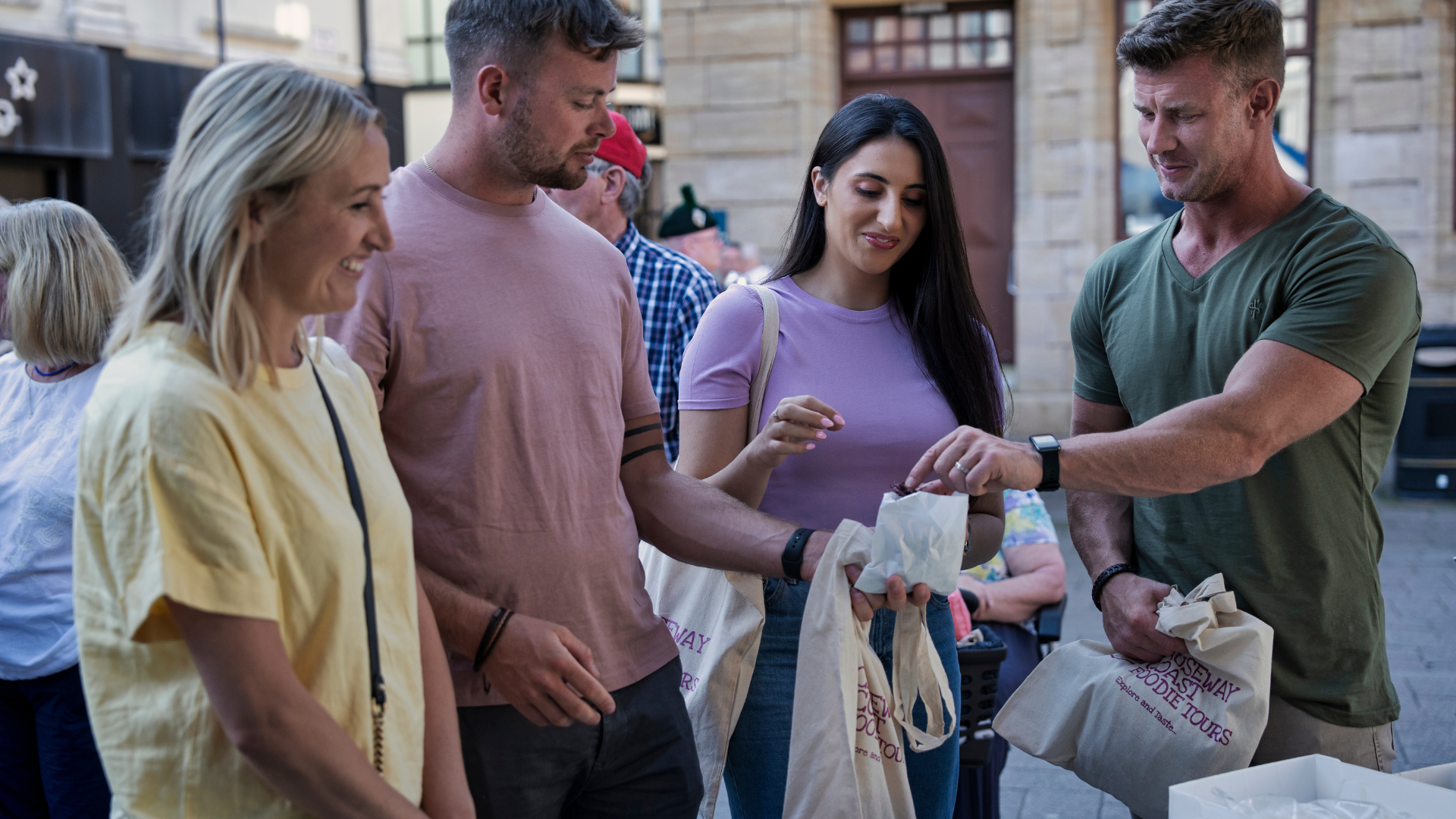Boutique Hotel and Social Housing Proposal Submitted for Limavady
Jul 24, 2024
Plans have been submitted to Causeway Coast & Glens Borough Council for the transformative redevelopment of a site on Limavady's Main Street.
The proposal envisions demolishing existing buildings at 10, 12, and 12a Main Street, along with redundant structures to the rear, to make way for a new 30-bedroom boutique hotel and 26 social residential units.
The ambitious project could see the construction of a four-storey block at the front of the site, housing the boutique hotel. The hotel will feature a ground-floor reception area, a restaurant, and various ancillary accommodations to attract tourists and locals with its upscale offerings.
To the rear, the development will provide social housing with 26 residential units spread across two three-storey blocks. These units will include 14 one-bedroom flats for two people and 12 two-bedroom flats for three people.
The site’s redevelopment will also include private and communal amenity spaces, ensuring a quality living environment for residents.
Additionally, the plans feature access routes, car parking facilities, cycle bays, landscaping, and bin storage, encompassing all necessary site works.
Commenting on the proposal, Alderman Aaron Callan said, ‘I am delighted to hear about the plans for the site on Main Street. These buildings have been vacant for many years. The plans for social housing and a boutique hotel would make a welcomed addition to Limavady and hopefully the start of more to come for the town.’
The applicant is - 10 Main Street Ltd.
A design and access statement says "The proposed application is for the demolition and reconstruction of the front buildings at 10, 12, 12a Main Street to provide hotel and restaurant accommodation within a single block.
"To the rear 26 social housing units will be provided within 2 smaller residential blocks. Additional car parking, cycle bays, landscaping, bin storage and associated site works. The site is accessed from the publicly adopted Main Street through existing and proposed entrance points with in-curtilage parking provided.
"The hotel accommodation is formed by a 4 story ‘terrace’ with a rear return with shop fronts at ground level and access way to the rear. The residential accommodation will be provided in 2 detached blocks which consist of simple individual 3 storey pitched roof elements generally containing 3 apartments each.
"These elements are clustered around flat roofed circulation spaces. The fragmented design reduces the overall massing and visual impact of the accommodation while creating an interesting articulated form which draws upon the language of the ‘rear return’ and outbuildings."
Picture : Chris Arthur
Stay Connected With News, Events And Updates!
Join our mailing list to receive the latest news and events from around the Borough. Your information will not be shared.
We hate SPAM. We will never sell your information, for any reason.


